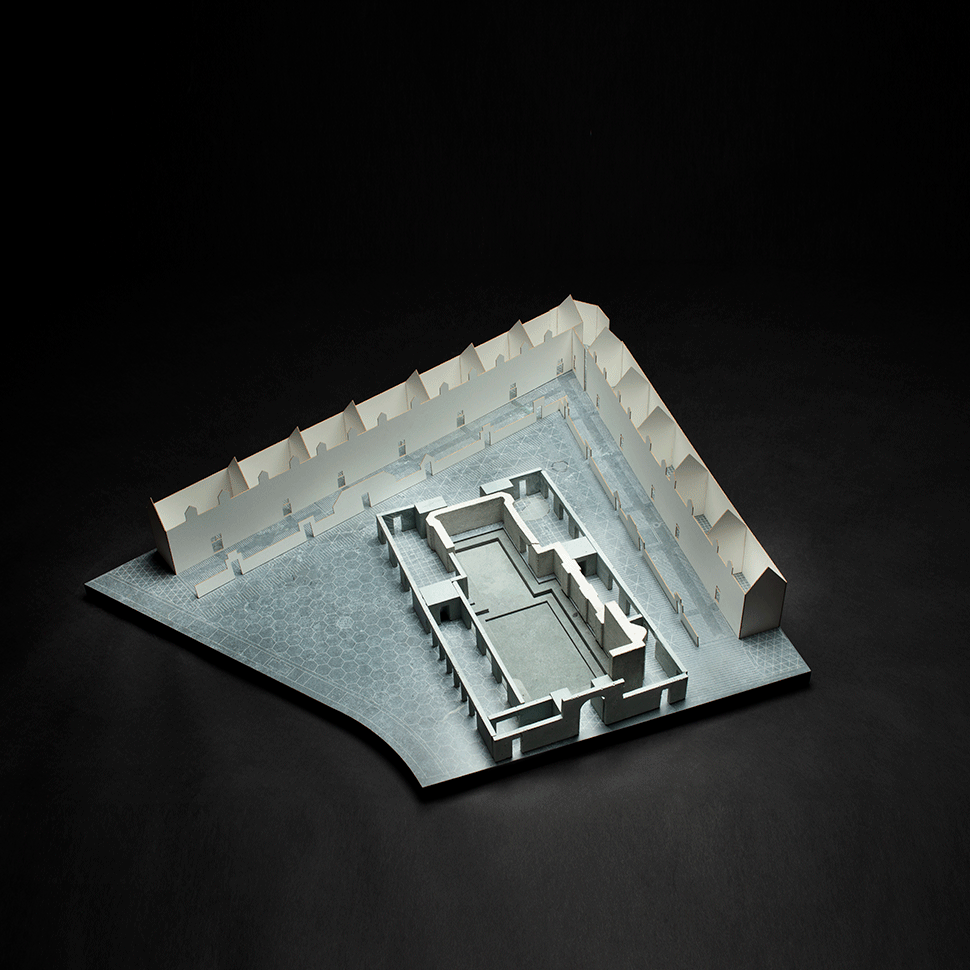
Universiteit/University Hasselt

Universiteit/University Hasselt

Universiteit/University Hasselt

Universiteit/University Hasselt
University Hasselt
The classical Beguinage functions typologically as a Hortus Conclusus, an enclosed garden. The wall is an archetypal element that both connects and divides. The starting point in this project is to make the Beguinage suitable and open it up as a public green space. The assignment is contradictory to some extent, aspiring as it does to strengthen the connection with the surrounding urban fabric without losing the original highly introvert character of the Beguinage typology. The public urban necklace consists of small squares, city streets, and canals. The Beguinage is a green exception among them.
After entering the site through the gate building, one sees a central monumental axis that extends perpendicular to the church ruins. Located on both sides of the axis are fields of greenery. One of these fields is an ode to the historical bleaching fields, the other is a reference to the original vegetable gardens. Although largely green, the terrain around the church ruins is also somewhat stonier. Located central is the vacant space where the Beguinage Church once stood. A long water features curves along the side of the square. A play object for children, it is also an attractive visual art object for older people, a flowing and climbing reminder of the historical position that the new Deemer had here.
The new building was inspired by the historical tradition of constructing buildings right up next to a church. Now that the church is gone, the new building offers a way of experiencing the space of the vanished structure again. Without resorting to nostalgia by reconstructing the old church, the spatial experience of the building is recreated. Constructing up against the missing church makes its spatial experience palpable again, precisely owing to its absence. The inverse church forms a wonderful sacred square. Not only does it provide space for special ceremonies and festivities for the inhabitants of Hasselt, but it also does justice to the rich history of the place.
Client: Provincie bestuur Limburg en Stad Hasselt
Program: University Hasselt & Public park
Location: Bequinage, Hasselt
Status: Selection for open oproep, finished 2nd.
Team: Ard de Vries Architecten & Studio Donna van Milligen Bielke
Year: 2018
Model: In collaboration with Fluke concrete